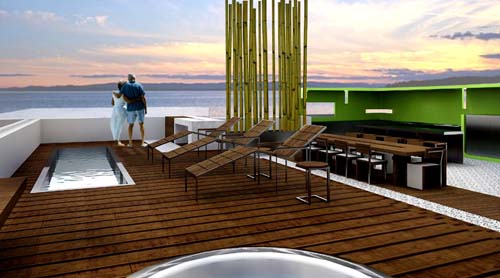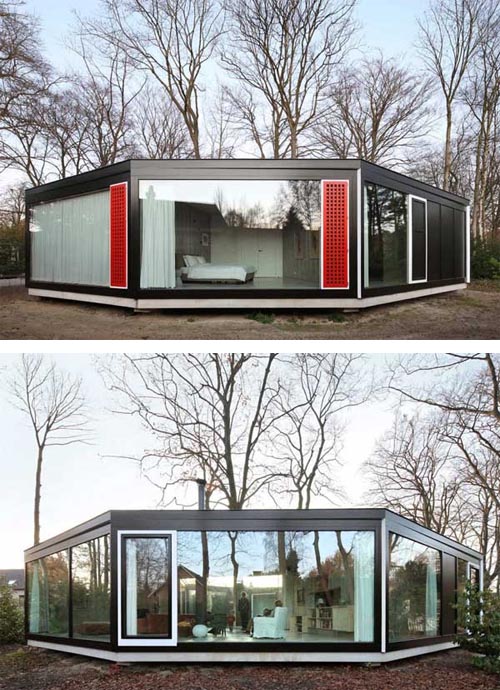G House, Family House Design in Vienna by Zechner & Zechner Zt Gmbh
September 14, 2015 Contemporary House Design
Situated on an exposed hillside on the outskirts of Vienna, made up of three long supporting walls that form a terrace over the site, with the building appearing to float above them.he house itself is divided into three areas, basement, ground floor plateau and box structure.Two supporting walls, running parallel to the hill, together with the cellar and the terrace, form a stone base. The living room and half open kitchen are located on this level. Although the interior area is bordered by floor to ceiling windows on the north and south sides, the optical impression encompasses the entire plateau. The view over the green hills of the Wienerwald remains open and unobstructed. The individual rooms are contained in a wooden box structure, supported on four pillars and appearing to float above the inconspicuous ground floor. The box structure and living room ceiling is covered with chestnut brown plywood sheets. Designed by Zechner & Zechner Zt Gmbh.
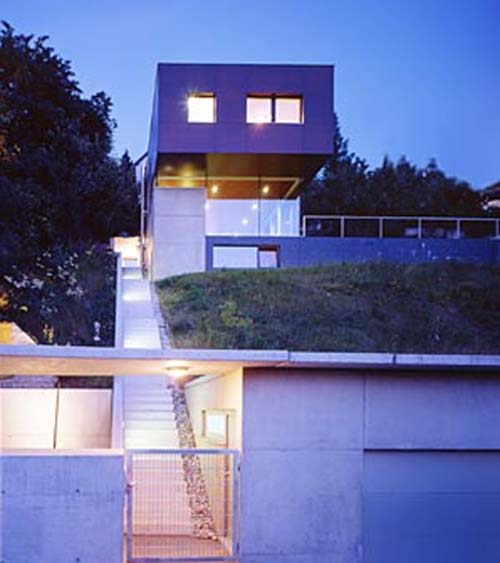
G House, Family House Design in Vienna by Zechner & Zechner Zt Gmbh

G House, Family House Design in Vienna by Zechner & Zechner Zt Gmbh
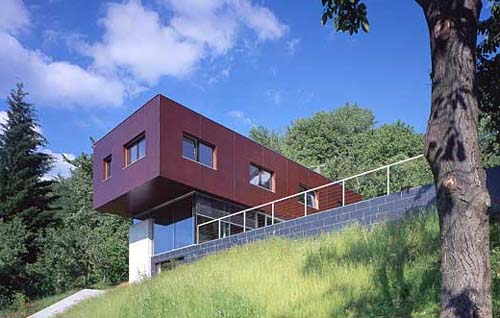
G House, Family House Design in Vienna by Zechner & Zechner Zt Gmbh
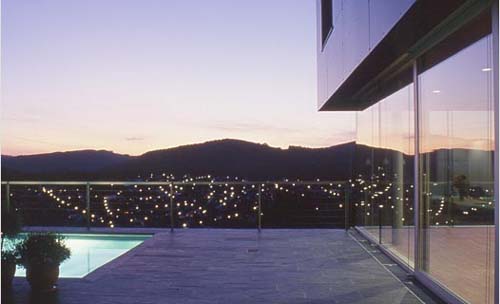
G House, Family House Design in Vienna by Zechner & Zechner Zt Gmbh
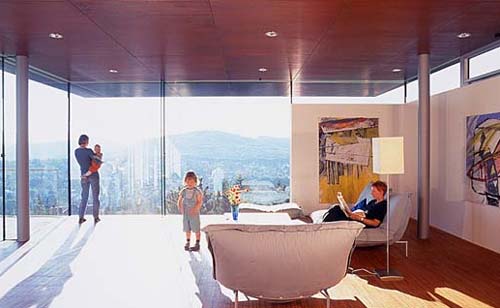
G House, Family House Design in Vienna by Zechner & Zechner Zt Gmbh
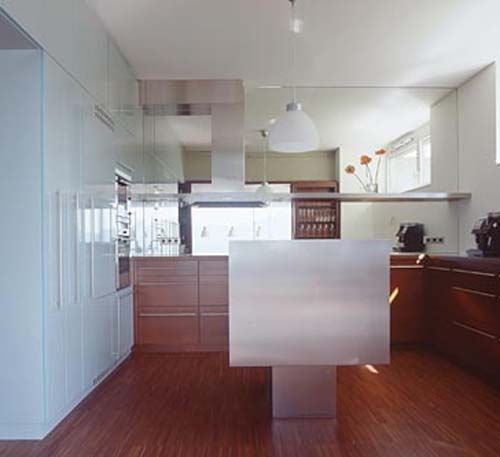
G House, Family House Design in Vienna by Zechner & Zechner Zt Gmbh
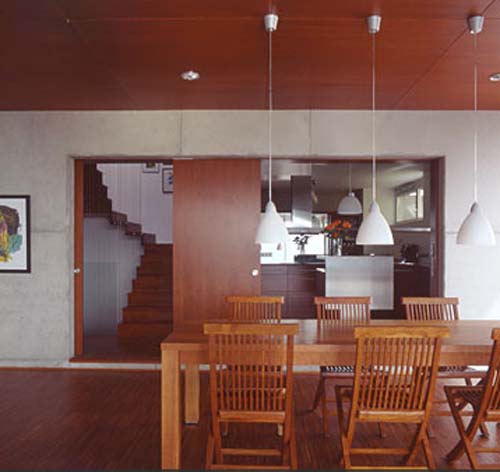
G House, Family House Design in Vienna by Zechner & Zechner Zt Gmbh
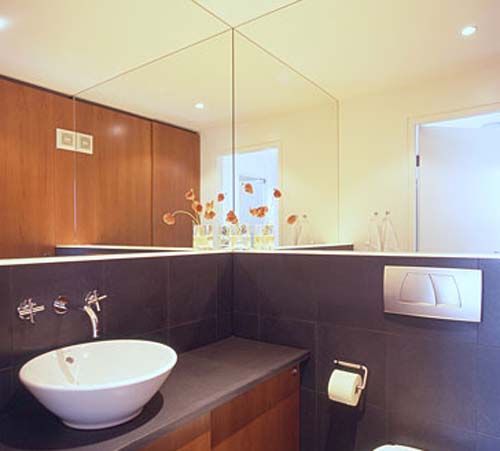
G House, Family House Design in Vienna by Zechner & Zechner Zt Gmbh
Share it with Your Friend
