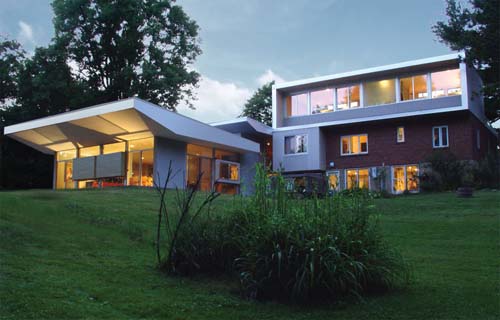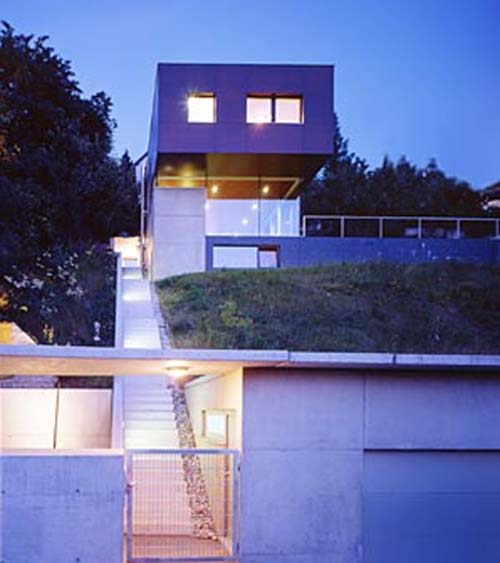Alpha Xi Delta House in Georgia Tech Campus by RWH Aechitecture
November 23, 2009 Contemporary House Design
This is Alpha Xi Delta House on the Georgia Tech Campus for 24 female students. From Architects : The traditional design incorporates a front porch for socializing, guest areas, and a chapter room. The chapter room also doubles as a dining room adjacent to the full service kitchen, study areas, resident kitchen, and laundry areas. The rooms are designed for two or three residents, sharing consolidated shower and toilet facilities. On the main level is the President’s Room and an accessible room with a fully accessible restroom. Designed by RWH Aechitecture.
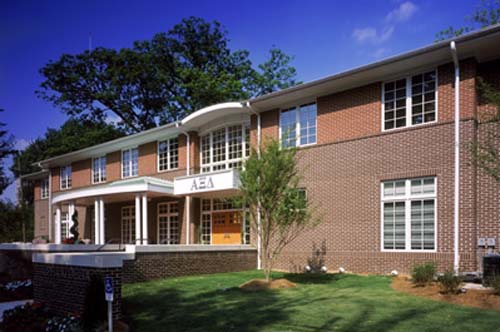
Alpha Xi Delta House in Georgia Tech Campus by RWH Aechitecture
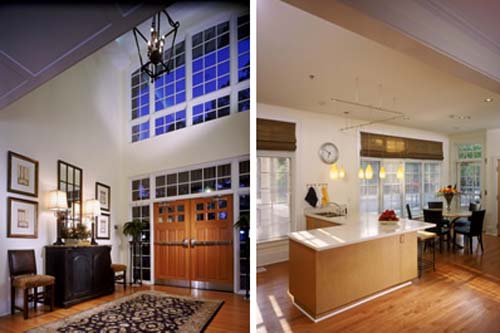
Alpha Xi Delta House in Georgia Tech Campus by RWH Aechitecture
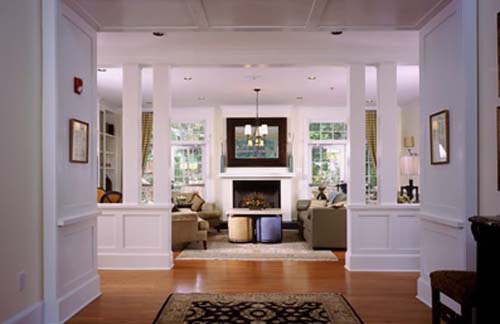
Alpha Xi Delta House in Georgia Tech Campus by RWH Aechitecture
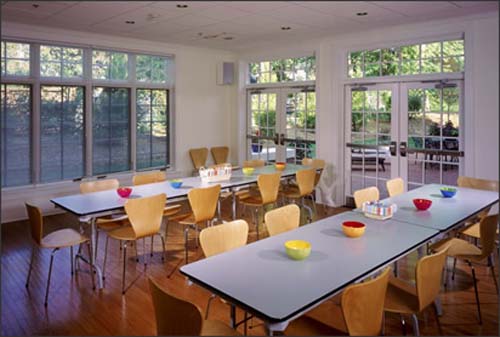
Alpha Xi Delta House in Georgia Tech Campus by RWH Aechitecture
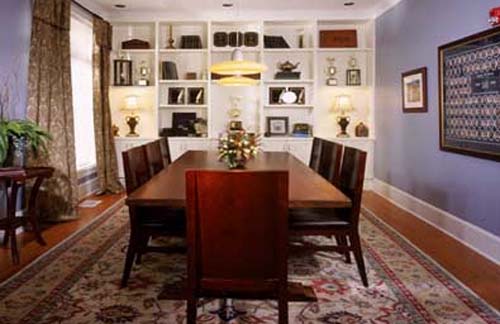
Alpha Xi Delta House in Georgia Tech Campus by RWH Aechitecture
Share it with Your Friend
