House in Kannabe by Suppose Design Studio
June 14, 2015 Home Design
House in Kannabe by Suppose Design Studio. Utilize land that uneven with the road may be the expertise of this Japanese architects. Look at the piece of land is higher than dredged road, ground floor flanked by land can be spelled out, while the floors above flatten with ground, but higher than the road surface. It is a little description of a house located in Kannabe, Hiroshima by Suppose Design Studio.
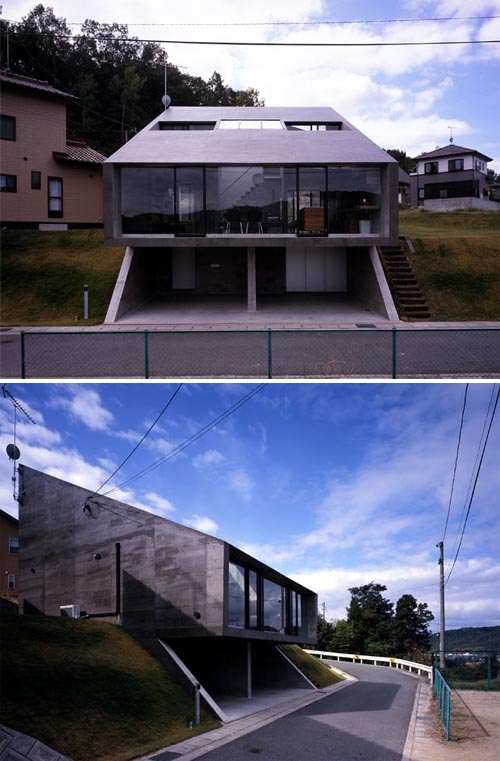
The ground floor can be used for garages or parking areas. On the upper floor as a residence. The interior is quite luxurious, classy furniture and equipment as well. It seems this house is designed to enjoy the surrounding environment, proved large glass utilized as front wall and the hill overlooking the settlement.
Share it with Your Friend

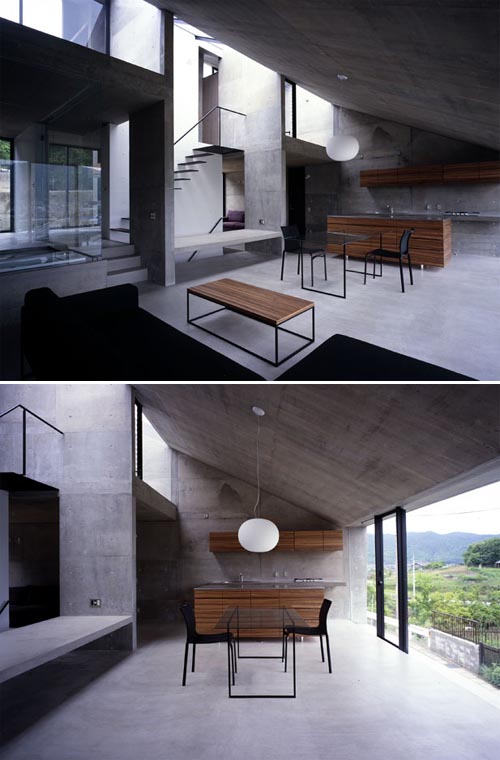


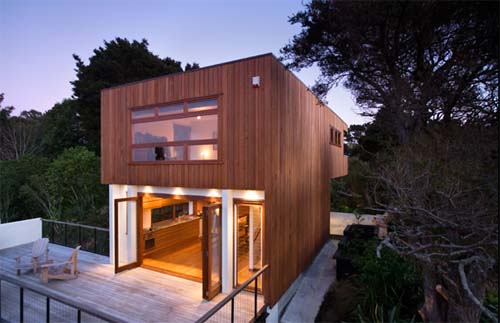

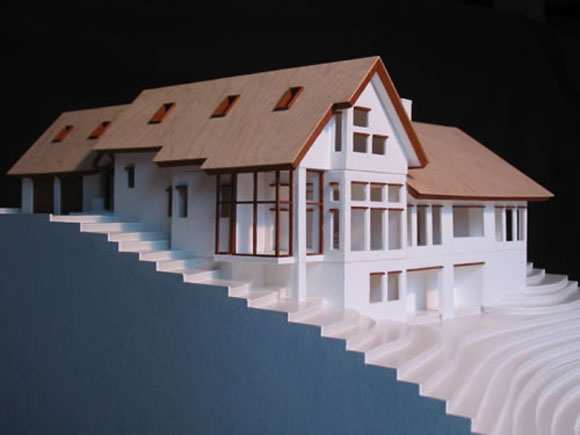
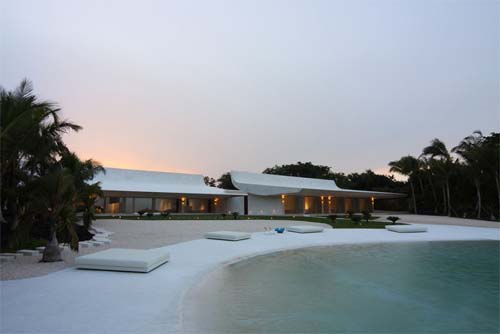

I am in fact happy to glance at this webpage posts which carries plenty of valuable
facts, thanks for providing these data.
Very great post. I just stumbled upon your weblog and wanted to mention that I have truly enjoyed browsing your weblog posts.
After all I’ll be subscribing in your rss feed and I’m hoping
you write once more very soon!
It’s remarkable designed for me to have a web page, which is useful designed for my know-how.
thanks admin