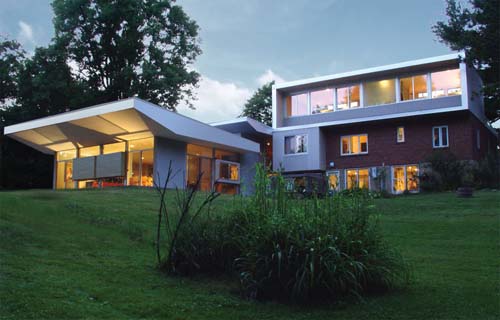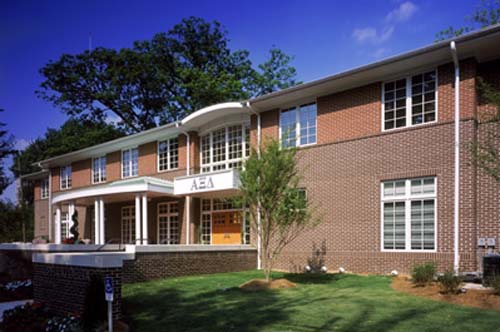Monk’s Shadow Residence Exterior Design
June 26, 2015 Contemporary House Design, Exterior Design
This is contemporary house design in Paradise Valley, Arizona. Monk’s Shadow, contemporary residence designed by Kendle Design Collaborative. Below some picture of Monk’s Shadow exterior design.

According to the architects, this design of this project answers to the challenges of the existing site: A narrow lot with 60’ of vertical elevation combined with a restrictive Hillside Zoning Ordinance made designing a conventional home impossible. In response the home is divided by use: parents zone including master suite, primary family and entertainment functions, the teenager zone including bedrooms, game room, pool access and one of two garages and guest zone including a bed/bath suite and small great room that doubles as the owner’s home office.

Monk’s Shadow Residence Exterior Design

Monk’s Shadow Residence Exterior Design

Monk’s Shadow Residence Exterior Design

Monk’s Shadow Residence Exterior Design

Monk’s Shadow Residence Exterior Design

Monk’s Shadow Residence Exterior Design

Monk’s Shadow Residence Exterior Design
[Via]
Share it with Your Friend




