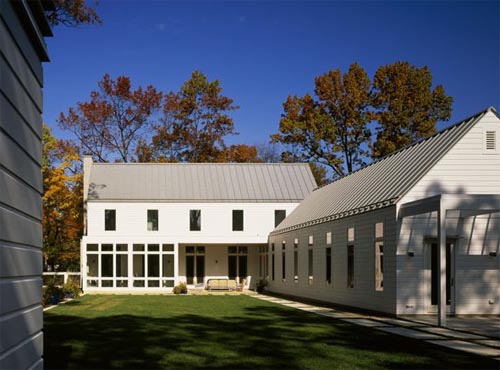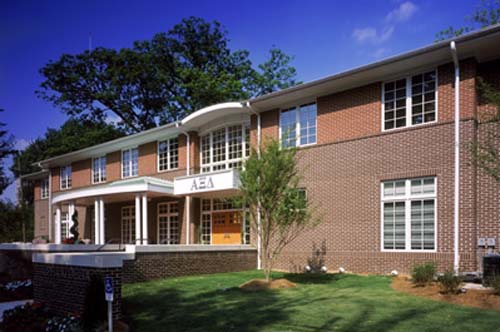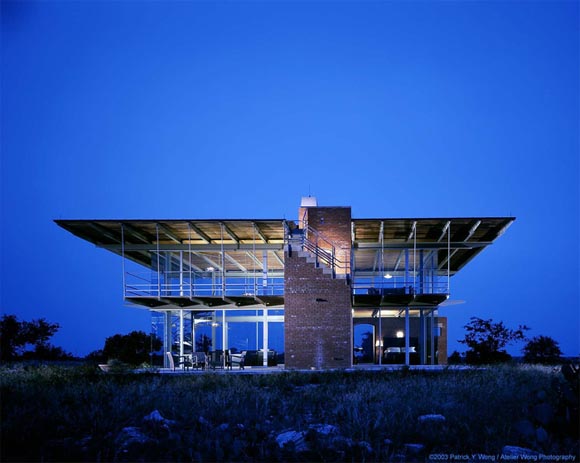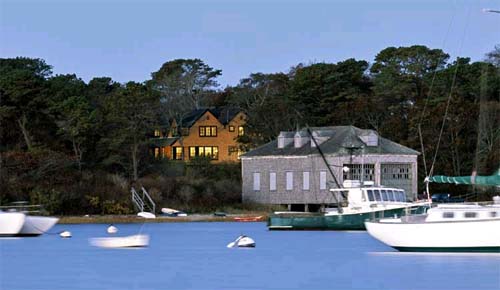New Buffalo 1, Contemporary House in Southwestern Michigan by Wheeler Kearns Architects
October 29, 2015 Contemporary House Design
This house located in Southwestern Michigan was designed by Wheeler Kearns Architects. From architects : ” Interiors are intentionally casual – concrete floors, pickled wood ceilings, painted millwork – reflecting the main purpose of the retreat home. Children’s notions of play and adventure are satisfied with sleeping lofts, secret bedrooms and a “treehouse” atop a freestanding two-story outbuilding that anchors the corner of the formal lawn. The outbuilding also functions as pool storage, potting shed and lantern; glowing in the evening landscape. ”
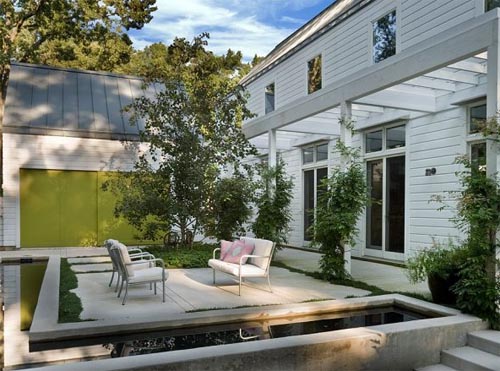
New Buffalo 1, Contemporary House in Southwestern Michigan by Wheeler Kearns Architects

New Buffalo 1, Contemporary House in Southwestern Michigan by Wheeler Kearns Architects

New Buffalo 1, Contemporary House in Southwestern Michigan by Wheeler Kearns Architects
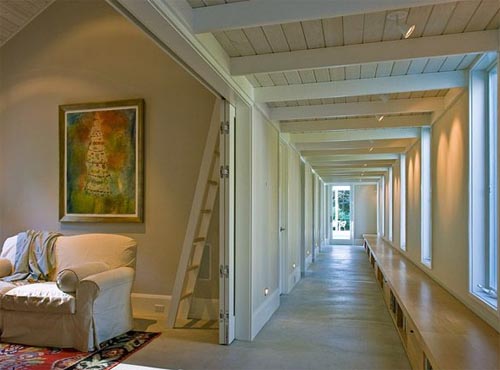
New Buffalo 1, Contemporary House in Southwestern Michigan by Wheeler Kearns Architects
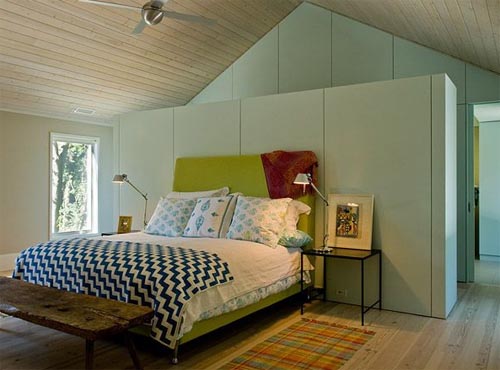
New Buffalo 1, Contemporary House in Southwestern Michigan by Wheeler Kearns Architects

New Buffalo 1, Contemporary House in Southwestern Michigan by Wheeler Kearns Architects
For further detail visit Wheeler Kearns Architects site.
Share it with Your Friend
