Ford House, Low Energy Home by Simon Winstaneley Architects
January 12, 2016 Contemporary House Design
Ford house was built with very low energy building clad in black zinc sheeting. The house comprises three distinct elements – main living accommodation, studio/guest wing, and garage. Designed by Simon Winstaneley Architects in contemporary design. The use of black cladding is designed to echo the sheet metal clad agricultural barns nearby and to be visually recessive. Some windows are picked out in strong acid colors to contrast with the black zinc. The house is insulated to Passive House Standards and is heated using geothermal heat pump, solar panels and a whole house heat recovery ventilation system.
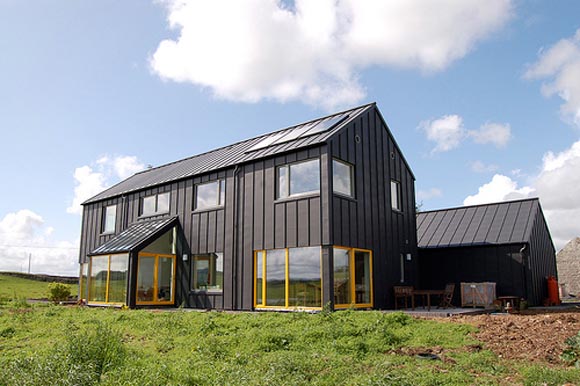
Ford House, Low Energy Home by Simon Winstaneley Architects

Ford House, Low Energy Home by Simon Winstaneley Architects

Ford House, Low Energy Home by Simon Winstaneley Architects
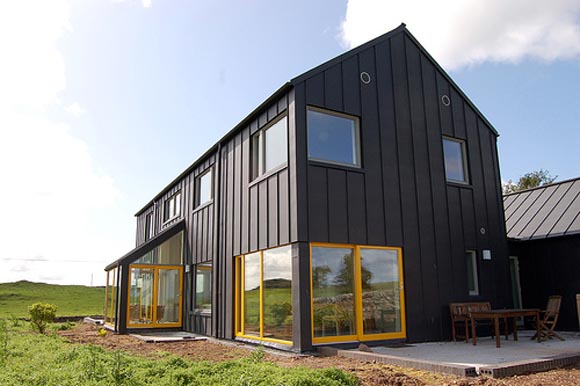
Ford House, Low Energy Home by Simon Winstaneley Architects
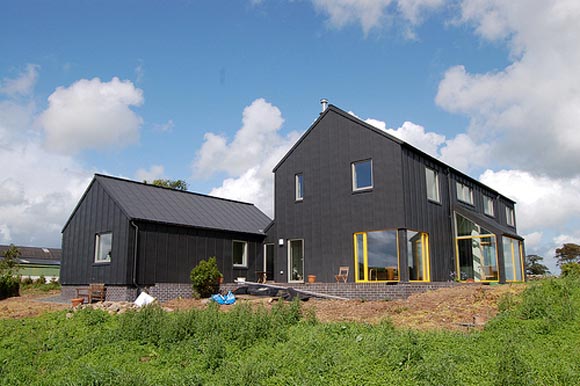
Ford House, Low Energy Home by Simon Winstaneley Architects
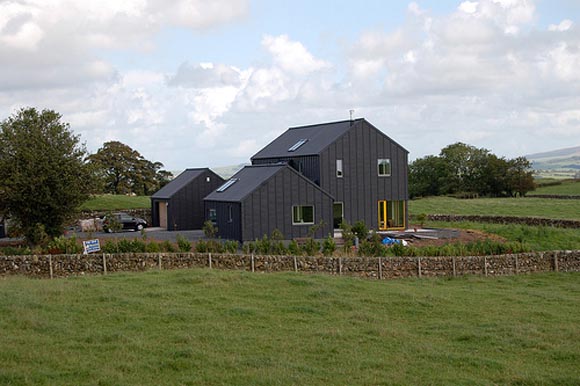
Ford House, Low Energy Home by Simon Winstaneley Architects
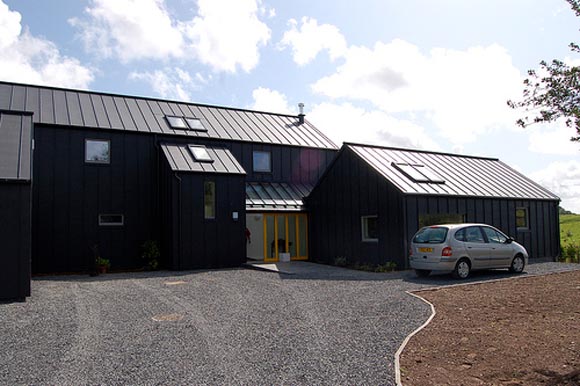
Ford House, Low Energy Home by Simon Winstaneley Architects

Ford House, Low Energy Home by Simon Winstaneley Architects
For further detail visit Simon Winstaneley Architects site.
For more photos click here.
Share it with Your Friend
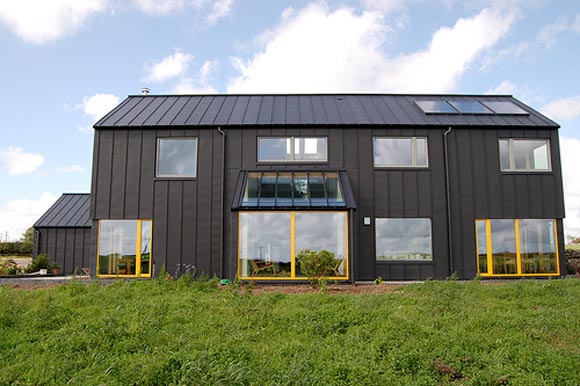


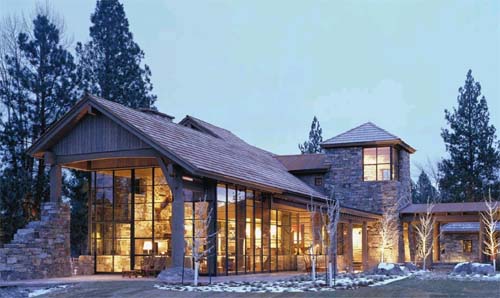
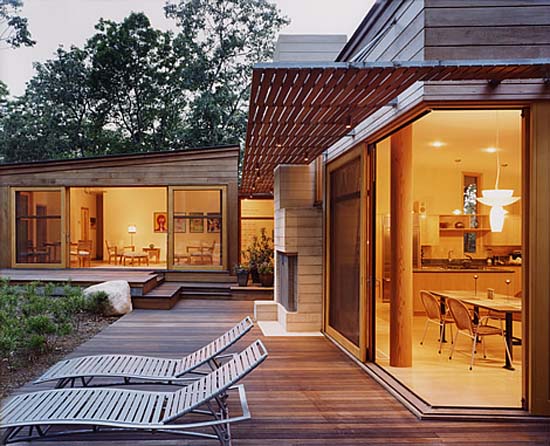

Houses are very nice, attractive and energy efficient. Simple contemporary minimalist style. I am very happy with this website, hopefully can give each other. Thank you for your attention.