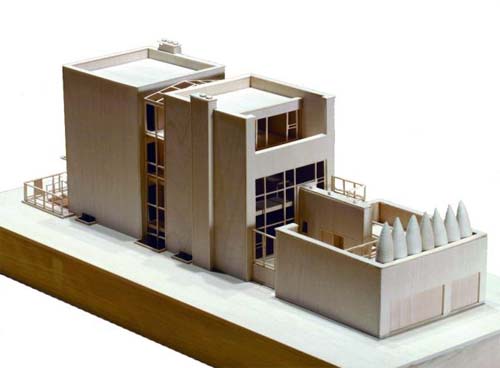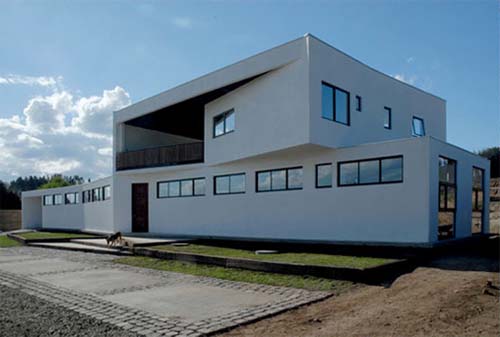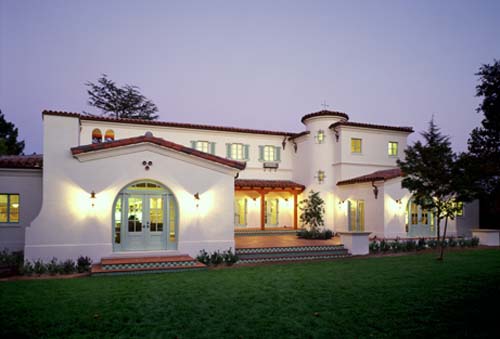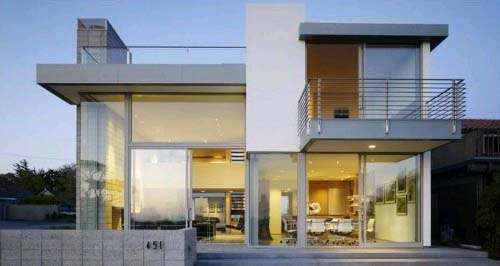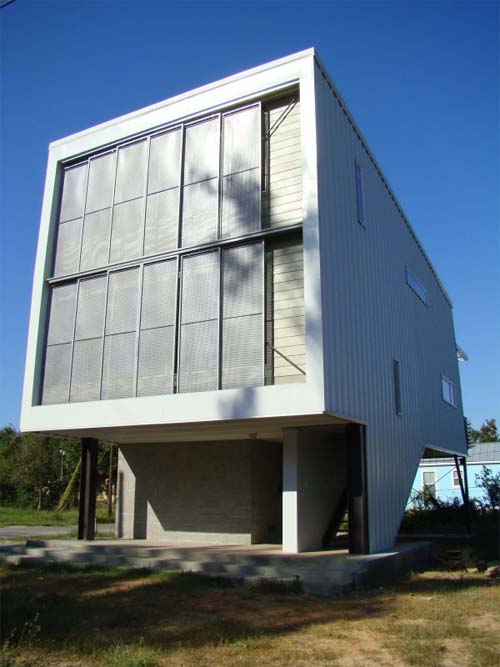Three-Story Single Family Residence in Depaul Neighborhood of Chicago
November 18, 2015 Contemporary House Design
This is three-Story Single Family Residence in Depaul Neighborhood of Chicago was designed by Wheeler Kearns Atchitects. The house was conceived as two independent brick volumes connected by a glass enclosed central stair. The divided volumes contain spaces with an intimate scale that belie the overall size of the house; as well as provide separation and privacy between functions while maintaining visual connections through the stair hall.
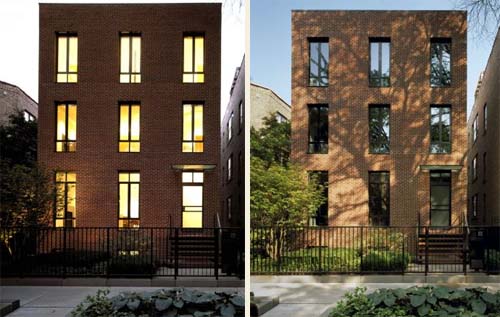
Three-Story Single Family Residence in Depaul Neighborhood of Chicago
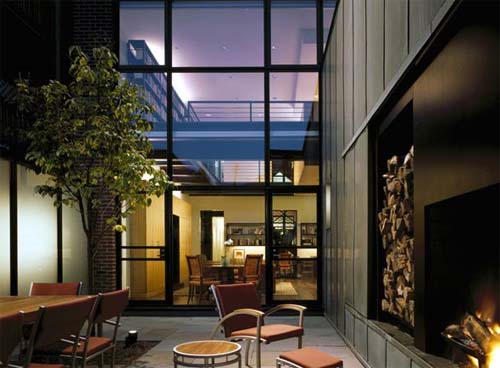
Three-Story Single Family Residence in Depaul Neighborhood of Chicago
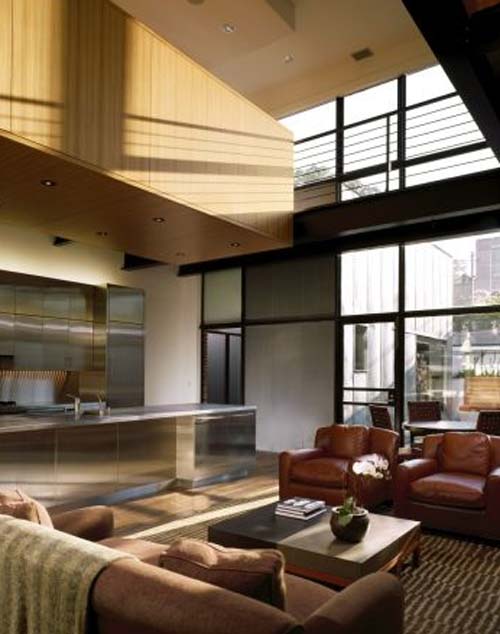
Three-Story Single Family Residence in Depaul Neighborhood of Chicago
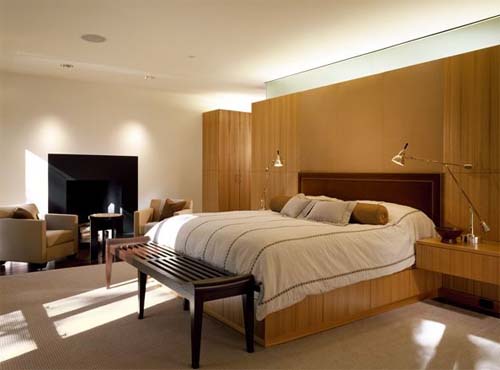
Three-Story Single Family Residence in Depaul Neighborhood of Chicago
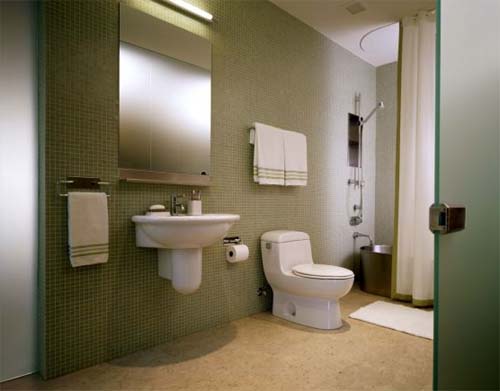
Three-Story Single Family Residence in Depaul Neighborhood of Chicago
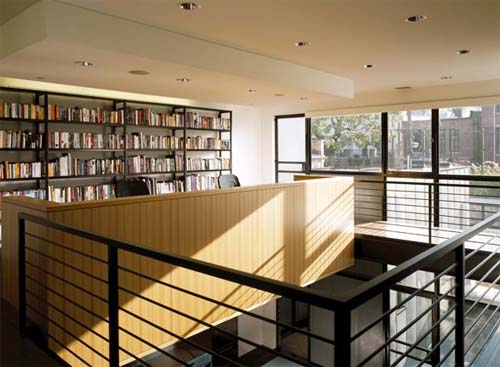
Three-Story Single Family Residence in Depaul Neighborhood of Chicago
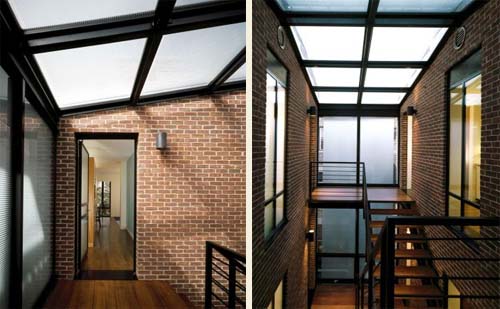
Three-Story Single Family Residence in Depaul Neighborhood of Chicago
For further detail visit Wheeler Kearns Atchitects site.
Share it with Your Friend
