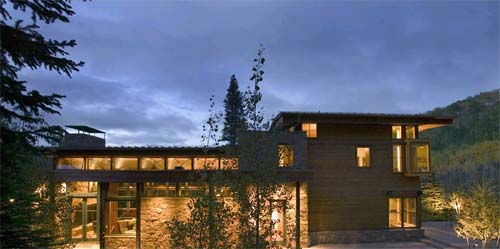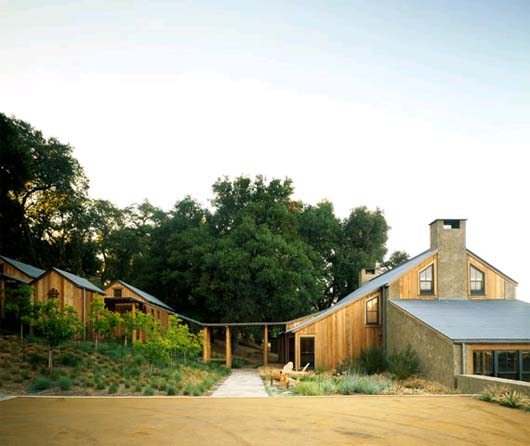Wyoming Residence Renovation by Terry Boling Architect
August 10, 2015 Contemporary House Design, Single Residential
This project involves the transformation of an existing 1940s era bungalow in the suburbs of Cincinnati. The first phase consist of a new bedroom and bath occupying the former gabled roof space. The addition is connected to the main floor by a new light-well and stair to provide vertical circulation and light into the core of the existing house. Phase two is ground floor addition containing Living, Dining, Kitchen, and support space. All work was designed by the architect and constructed by the architect with teams comprised of architecture students. The concrete foundation and structural frame of the ground floor addition was subcontracted, along with rough plumbing, HVAC, and rough electrical.
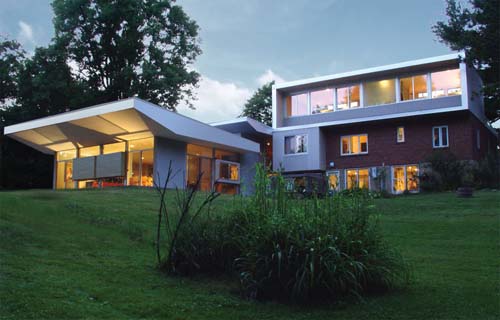
Wyoming Residence by Terry Boling Architect

Wyoming Residence by Terry Boling Architect
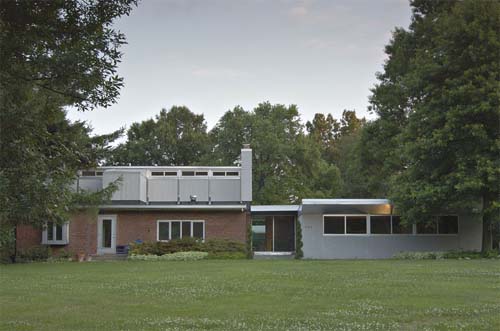
Wyoming Residence by Terry Boling Architect

Wyoming Residence by Terry Boling Architect
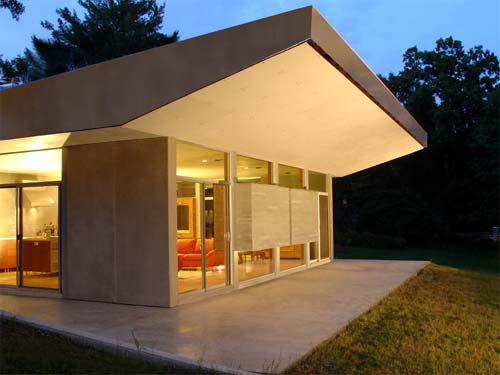
Wyoming Residence by Terry Boling Architect
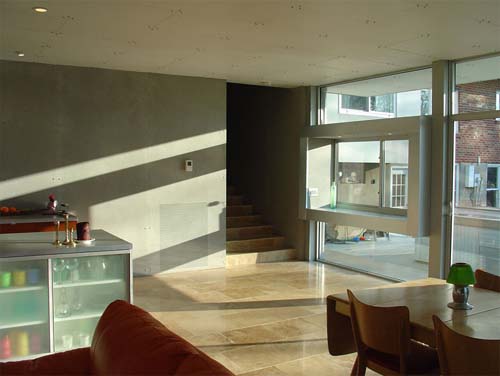
Wyoming Residence by Terry Boling Architect
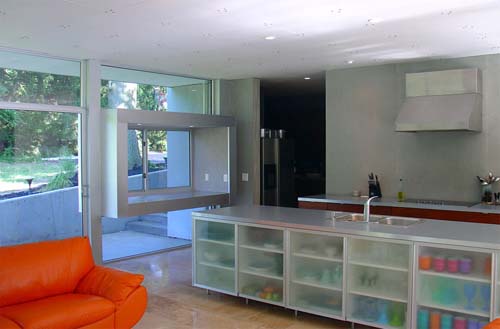
Wyoming Residence by Terry Boling Architect
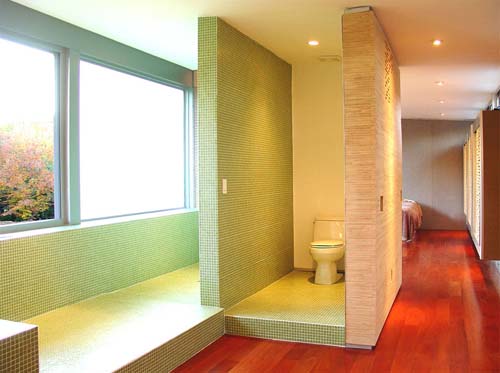
Wyoming Residence by Terry Boling Architect
For further detail visit Wyoming Residence Renovation by Terry Boling Architect.
Share it with Your Friend
