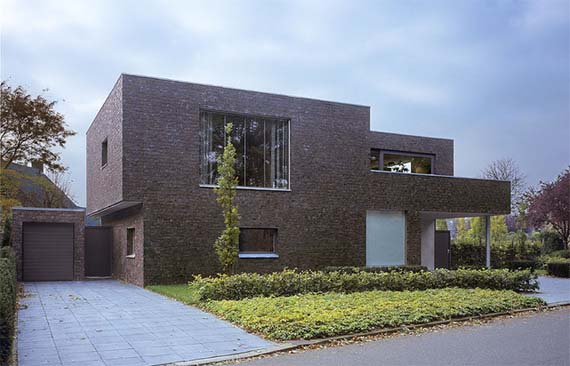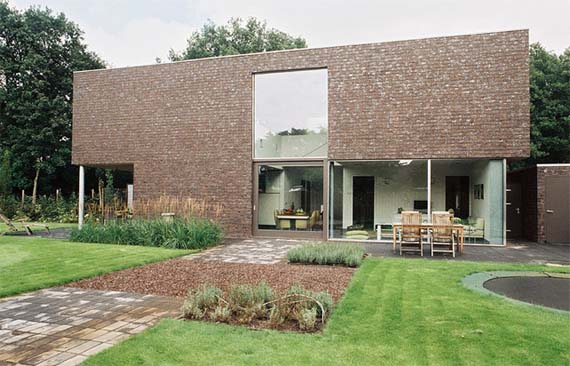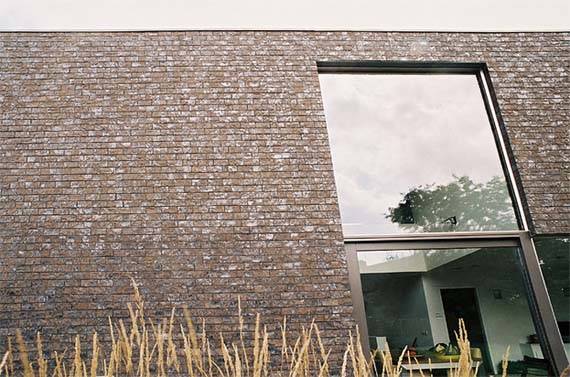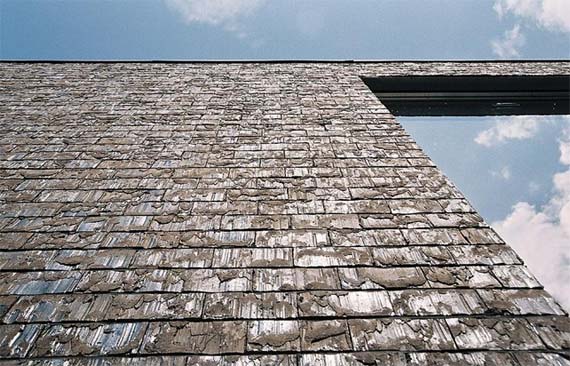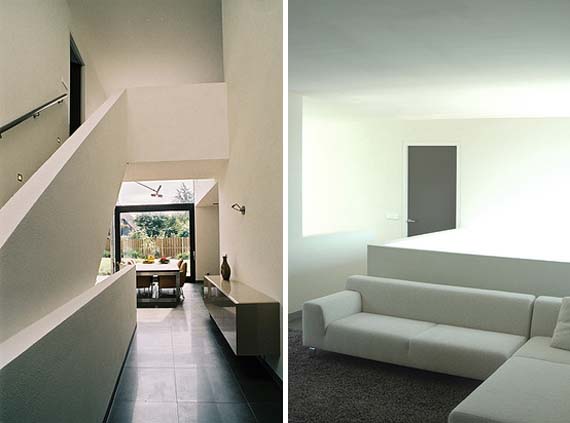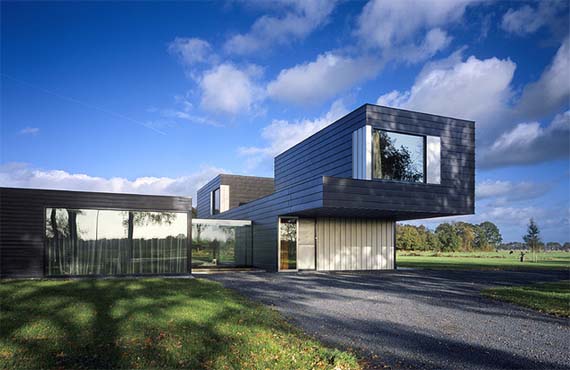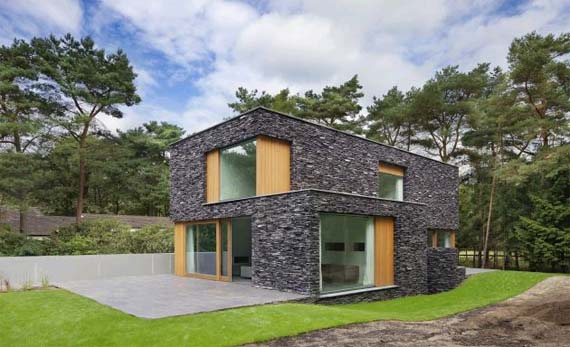Villa void Almelo by Zecc Architecten
November 10, 2015 Contemporary House Design
This Villa void Almelo in Netherlands designed by Zecc Architecten. The client wishes while designing this villa was to create a large void. This void is placed in the center of the house. All the other rooms are accommodated around this void. The kitchen and dining room on the first floor are spatially connected with the living room on the second floor by the void. Looking trough the living room window, a beautiful view at the surrounding pastures is provided. By taking away pieces of a geometric mass, a sculptural volume existed. This way a carport, roof garden and an inside terrace are created. The facade of the house is composed of a dark brick with a rough surface. This way the view of the front is different every time, depending on the weather and the position to the house.
Share it with Your Friend
