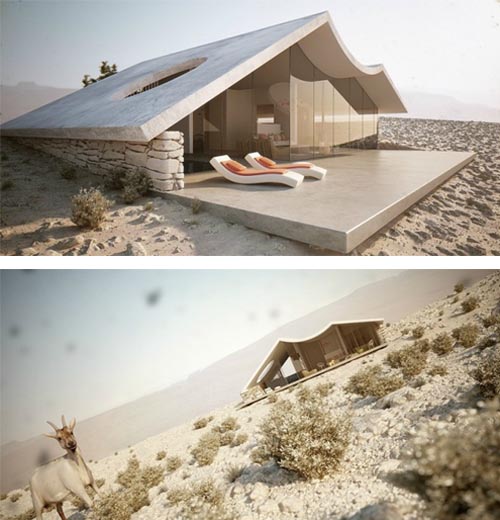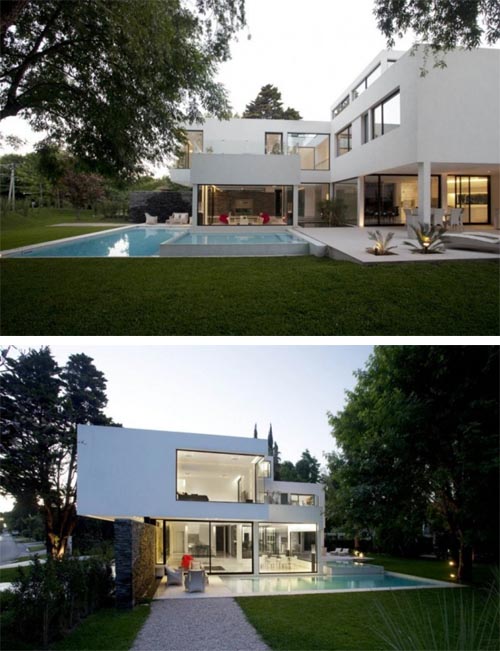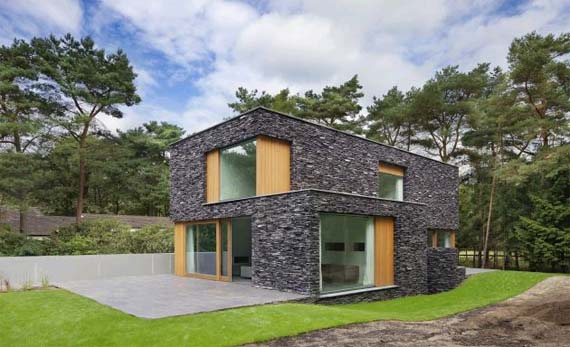Contemporary House Design with Insulated Concrete Form-work in North of Glasgow
August 13, 2015 Contemporary House Design
Designed by Don McLean Architects as a family home. Situated in the suburbs to the North of Glasgow is a striking contemporary new-build home which takes maximum advantage of the restricted site and its open aspect, both to north and south, with open plan living space situated at the uppermost level. Beacan is constructed in Insulated Concrete Form-work, finished in acrylic render and cedar cladding, with a stainless steel standing roof. For further detail visit Don McLean Architects site.
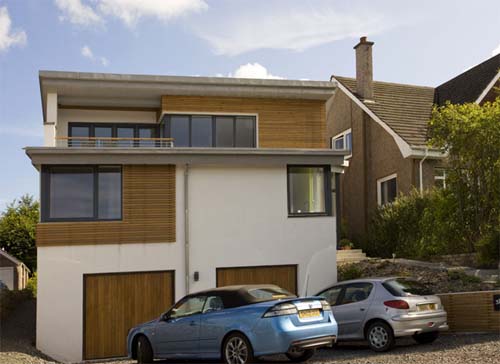
Contemporary House Design with Insulated Concrete Form-work in North of Glasgow
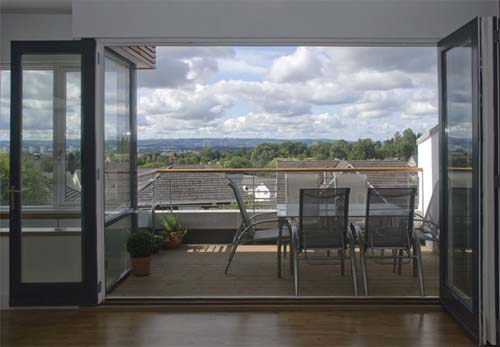
Contemporary House Design with Insulated Concrete Form-work in North of Glasgow

Contemporary House Design with Insulated Concrete Form-work in North of Glasgow
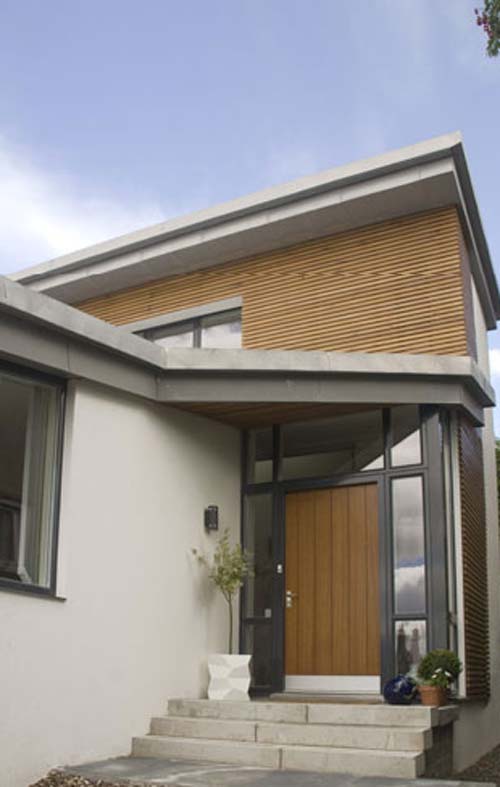
Contemporary House Design with Insulated Concrete Form-work in North of Glasgow
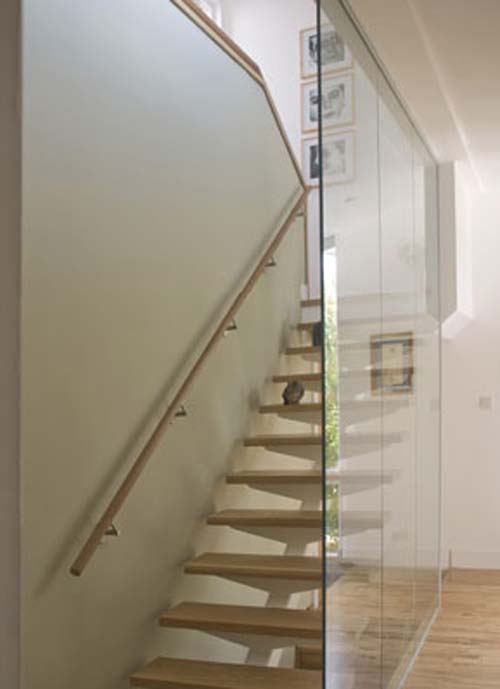
Contemporary House Design with Insulated Concrete Form-work in North of Glasgow
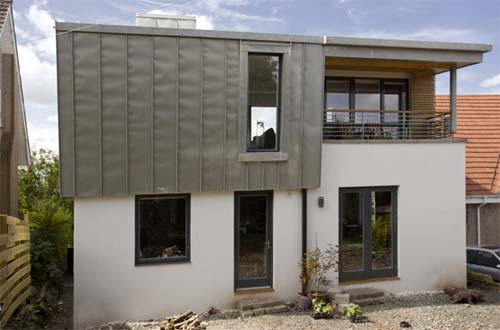
Contemporary House Design with Insulated Concrete Form-work in North of Glasgow
Share it with Your Friend

