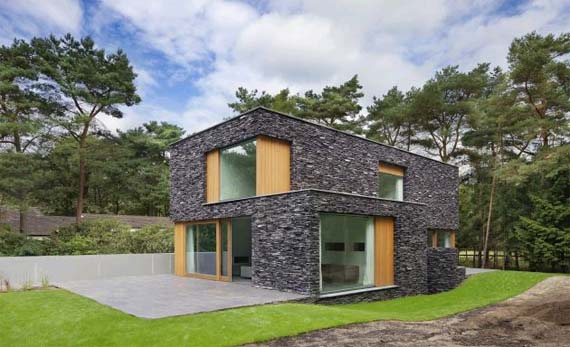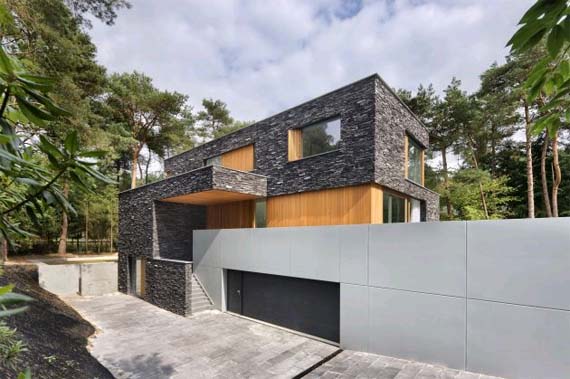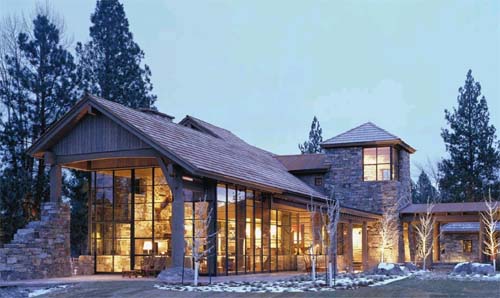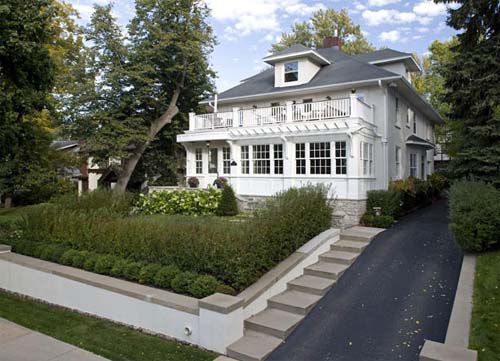Villa in the woods Soest, the Netherlands
January 10, 2016 Contemporary House Design
This Villa in the woods Soest, the Netherlands was designed by Zecc Architect. The slope of the plot is thus strengthened the local housing as a rock from the ground shape. By bending the ground from the basement is also possible to have garden views. The materialization is rocky and passes through the terraces, making it real in the dwelling.
A major theme in the house is the spaciousness between the three floors. From the basement to the first floor is a mezzanine floors all together in relationship brings. From the front door is a sight line on the atrium directly into the garden. This vide its functions as a toilet, wardrobe and cupboard. The parapets and support functions for the loft walk smoothly through this and provide a link between the three sculptural floor.
Share it with Your Friend










